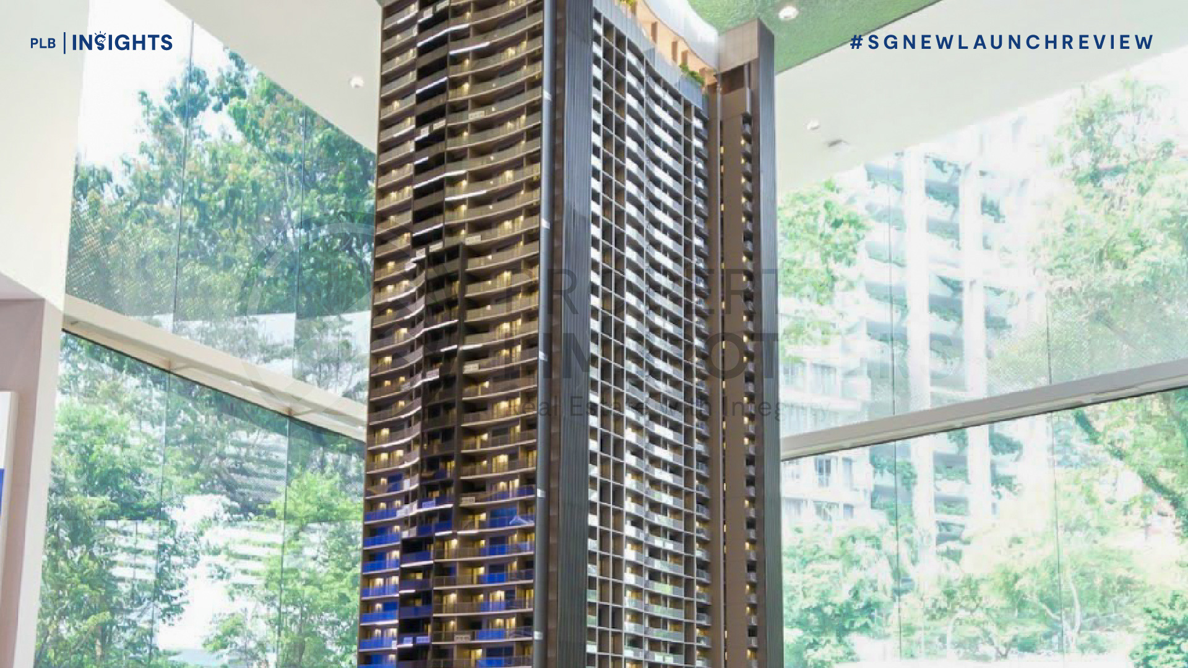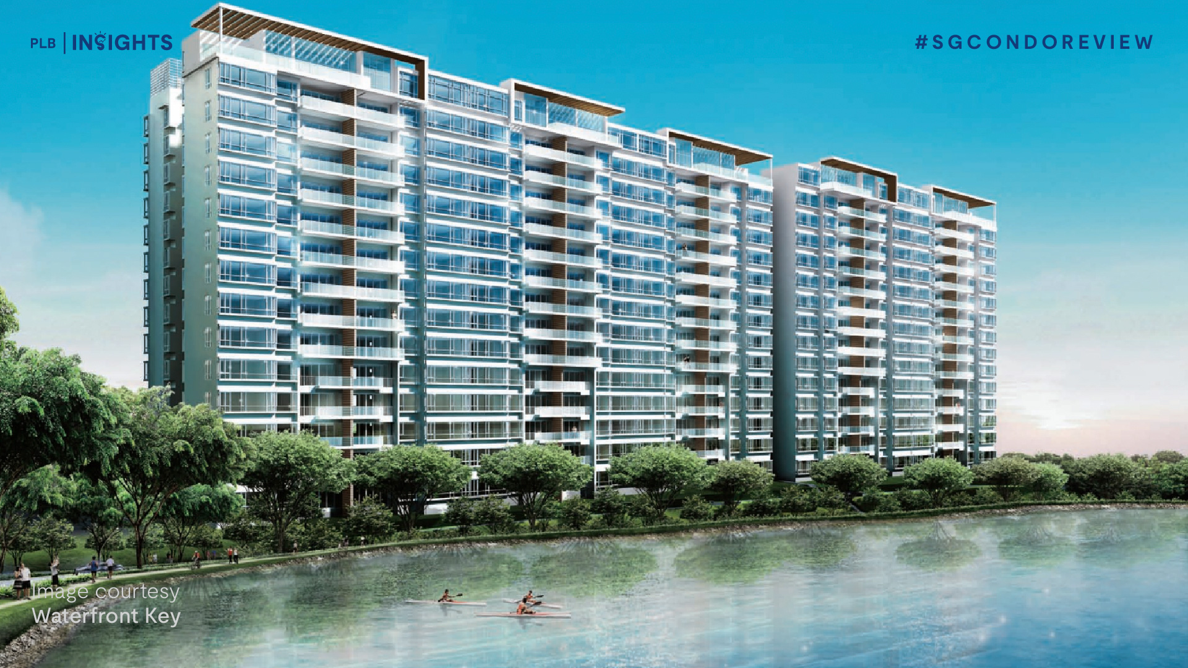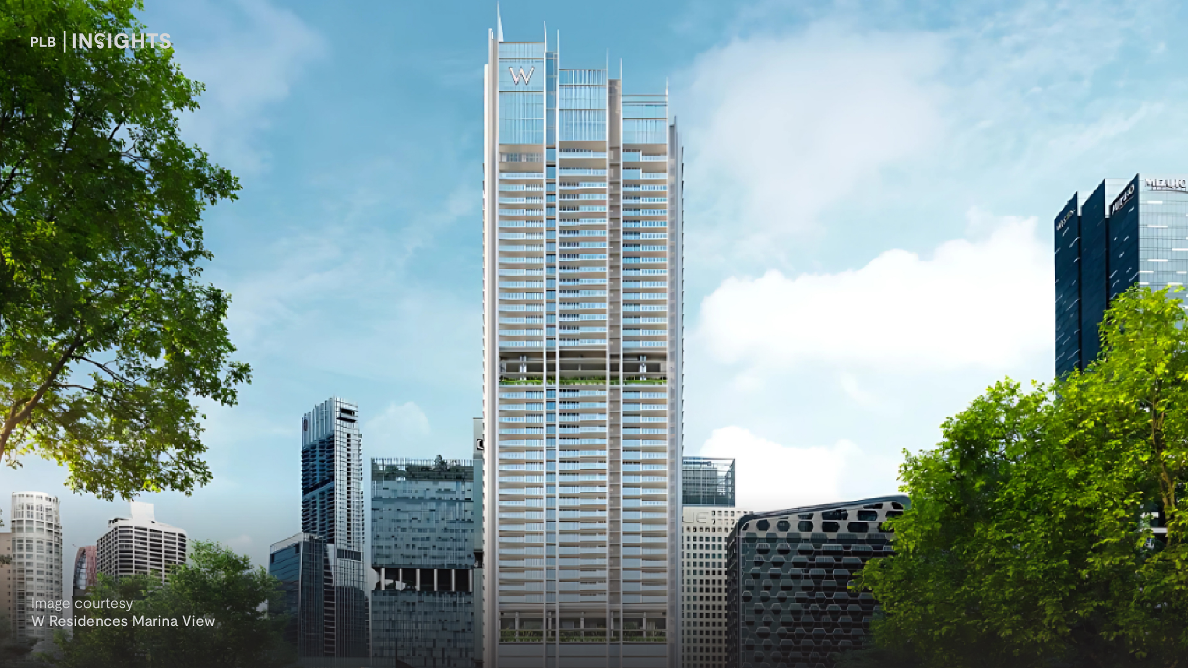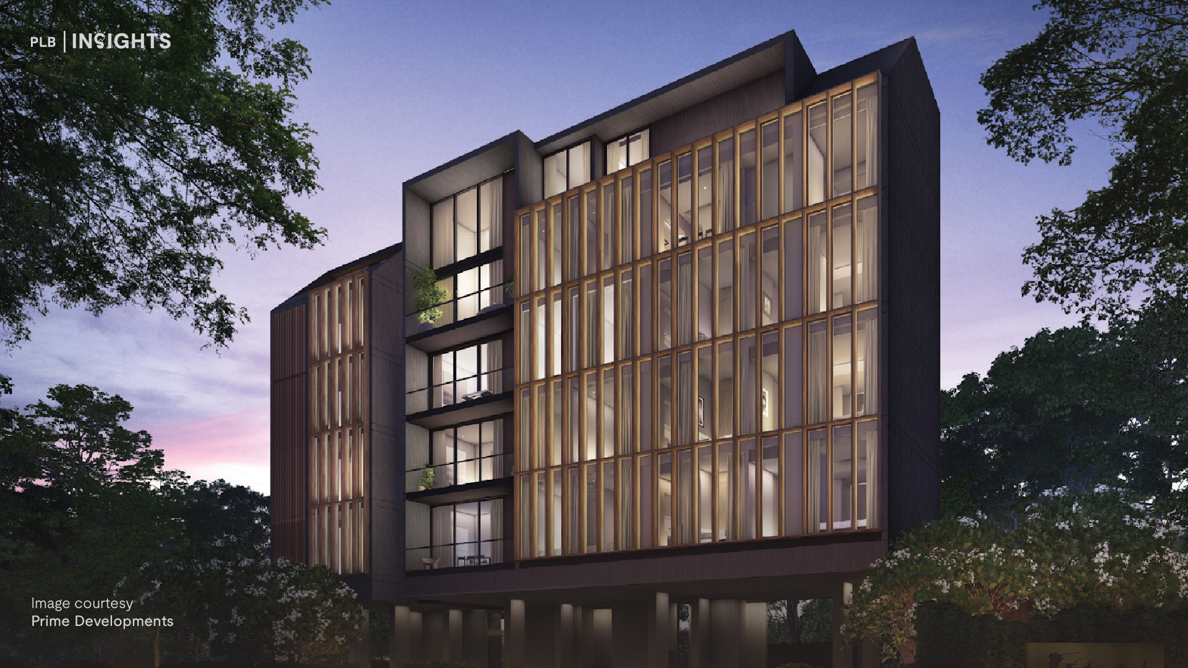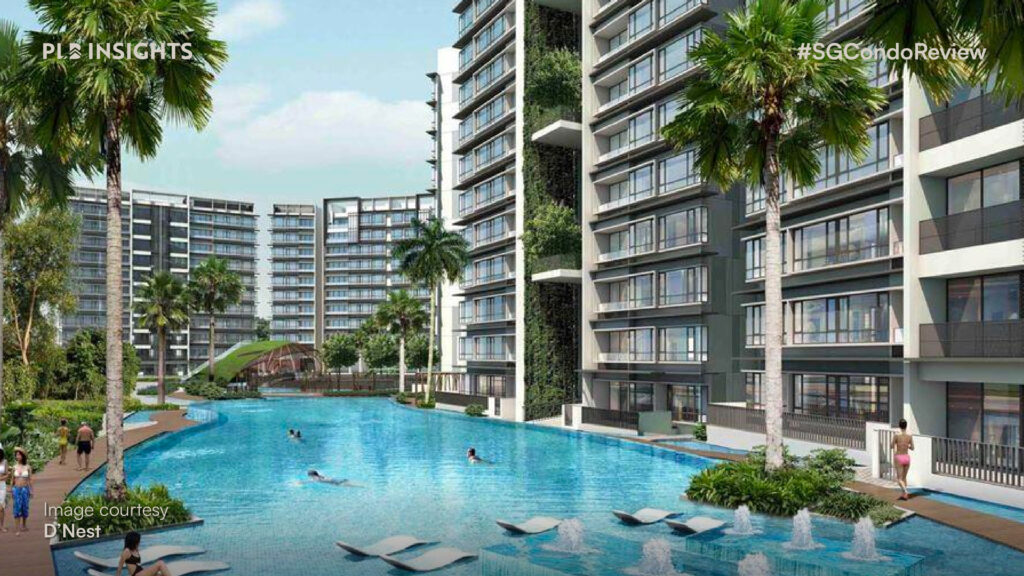
*This article was written on 9 September 2023 and does not reflect data and market conditions beyond.
Condominiums in the Pasir Ris precinct mostly sprout up in clusters, and the ones that leave lasting impressions are the enclave of 6-7 projects that exist along Tampines Expressway (TPE) near Pasir Ris Drive 8 Exit with its shiny, well-maintained and luxurious facade.
An interesting fact to note is that all of the condominiums within the enclave, with the exception of Elias Green Condominium, were developed by City Developments Limited (CDL) and its joint-venture partners Hong Leong Holdings Limited and Hong Realty (Private) Limited.
In this article, we take a deep dive into d’Nest, a 99-year leasehold project from 2010, exploring the unit distribution and the different types of floor plans they offer across all bedroom types. We also look at how it fairs compared to its neighbouring projects, and the growth potential of the development taking into account future government plans for District 18.
Buyers looking to purchase within the area may be spoilt for choices in terms of which projects to choose. We break down the details of d’nest that sets apart from the other developments in the vicinitys, and what it can offer to own-stay buyers and investors.
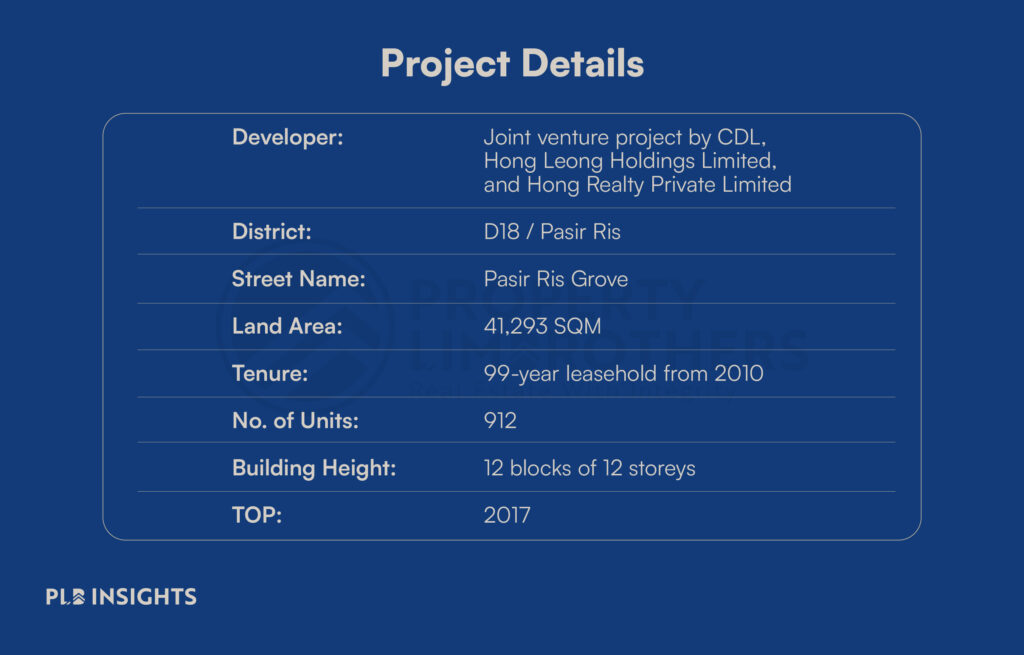
d’Nest is a large project with 912 units, offering over 50 different types of facilities suitable for family-profile residence. It is also a convenient choice for tenants working near Changi Airport, Changi Business Park, or Changi General Hospital.
Location Analysis
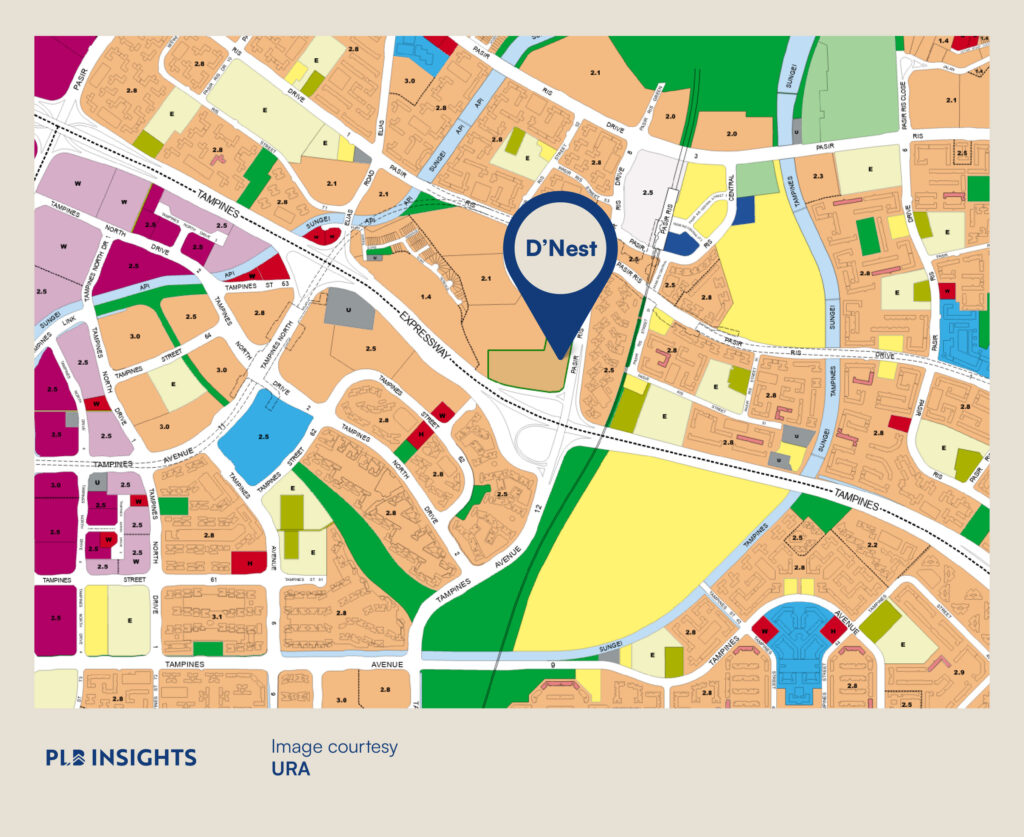
The site of d’Nest is in the shape of an inverted L-shaped and bounded by the Tampines Expressway (TPE) and Pasir Ris Drive 8. Residents of d’Nest are served by Pasir Ris Grove, which brings them into the entrance of the development.
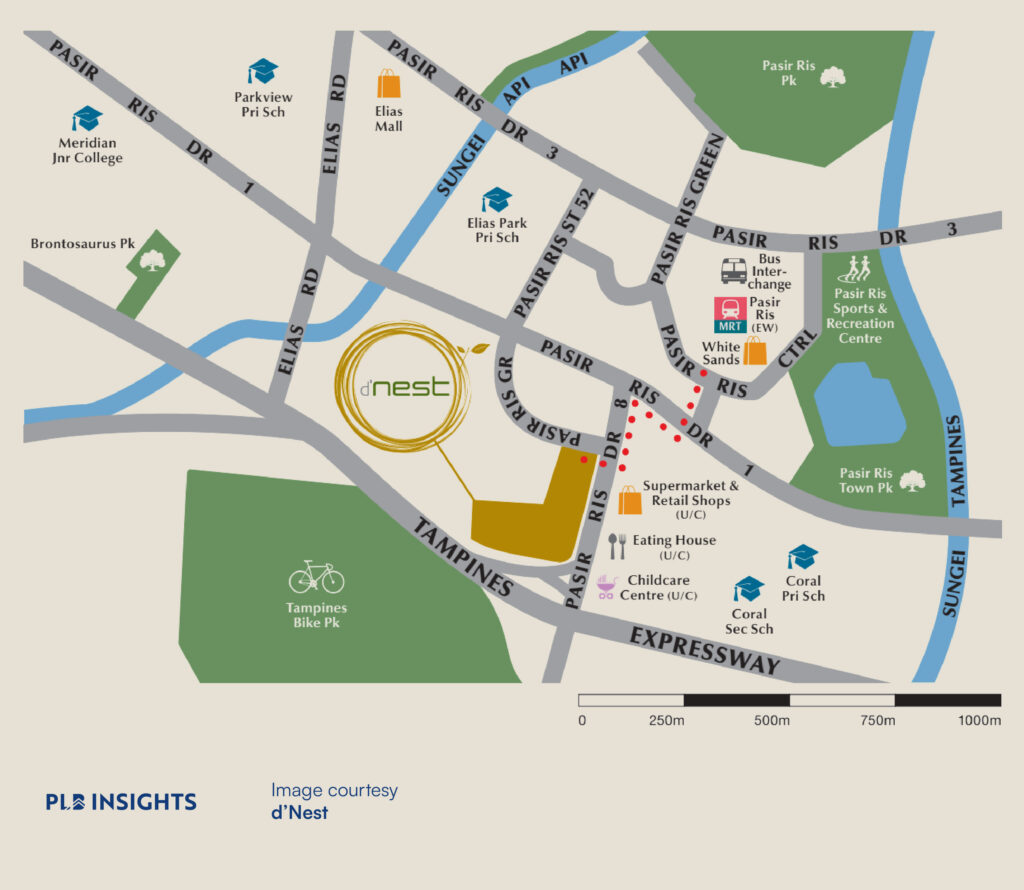
Right outside the project and along Pasir Ris Drive 8 is where you can find a bus stop that offers 2 bus services (Bus 46 and 15) that brings you to Pasir Ris Interchange in 3 to 4 bus stops. Pasir Ris MRT Station is also 600 metres away which translates to about a 6-minute walk.
Connectivity to the city is made easy with major expressways like the TPE and East Coast Parkway (ECP) being easily accessible from the project, and it would only take approximately 25 minutes to get to the Central Business District (CBD) area via Pan Island Expressway (PIE).
The impression of living in the Pasir Ris area is similar to living along the East Coast area. Down south you get to enjoy activities near the coastal area like cycling, skating, or a BBQ near the coast. Pasir Ris is also renowned for its water park Wild Wild Wet, and its chalets located around Downtown East, which is just a 5-minute drive away.
Over the years, Downtown East has also gotten a facelift, bringing more retails and food options to the area.

Site Plan Analysis
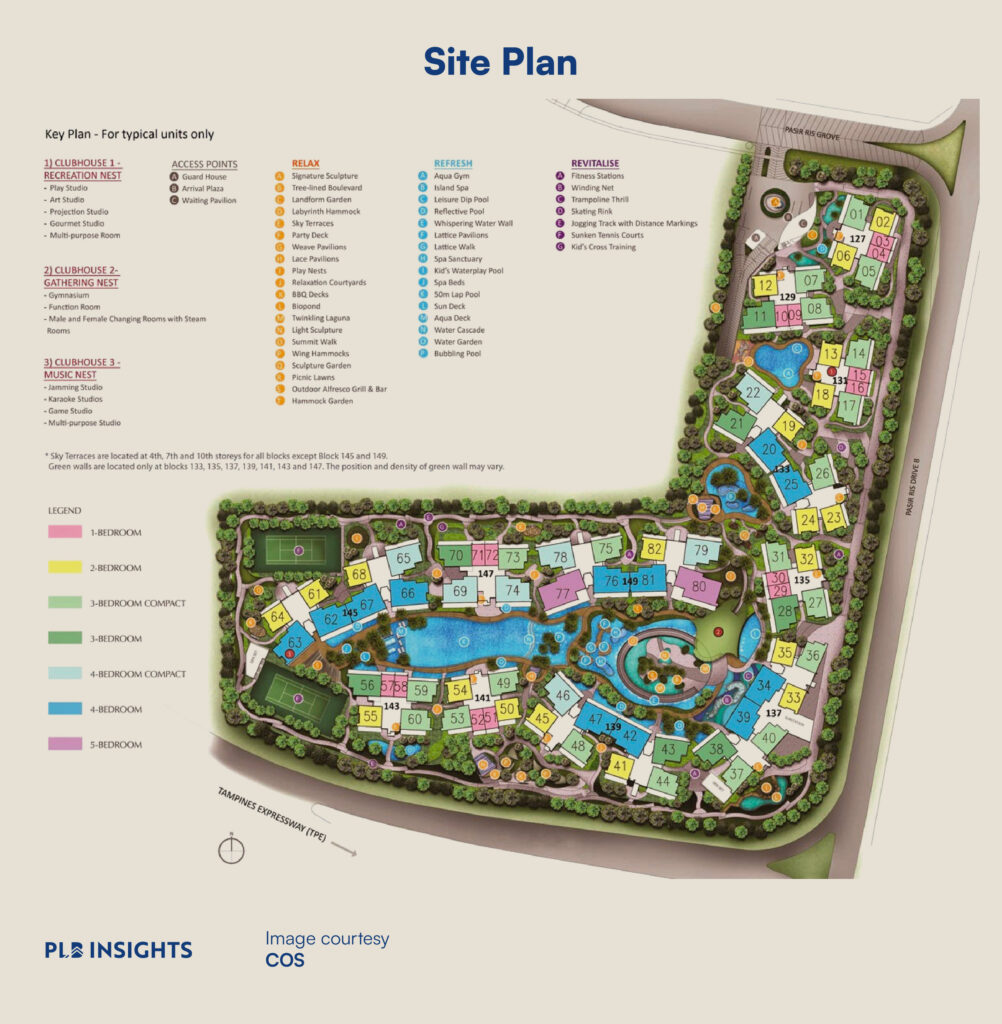
d’Nest offers a plethora of facilities, providing residents the option of hosting activities within the development. Notably, the project appears to have a focus on sports, with facilities that include a skating rink, trampoline, jogging track with distance markers, and sunken tennis courts.
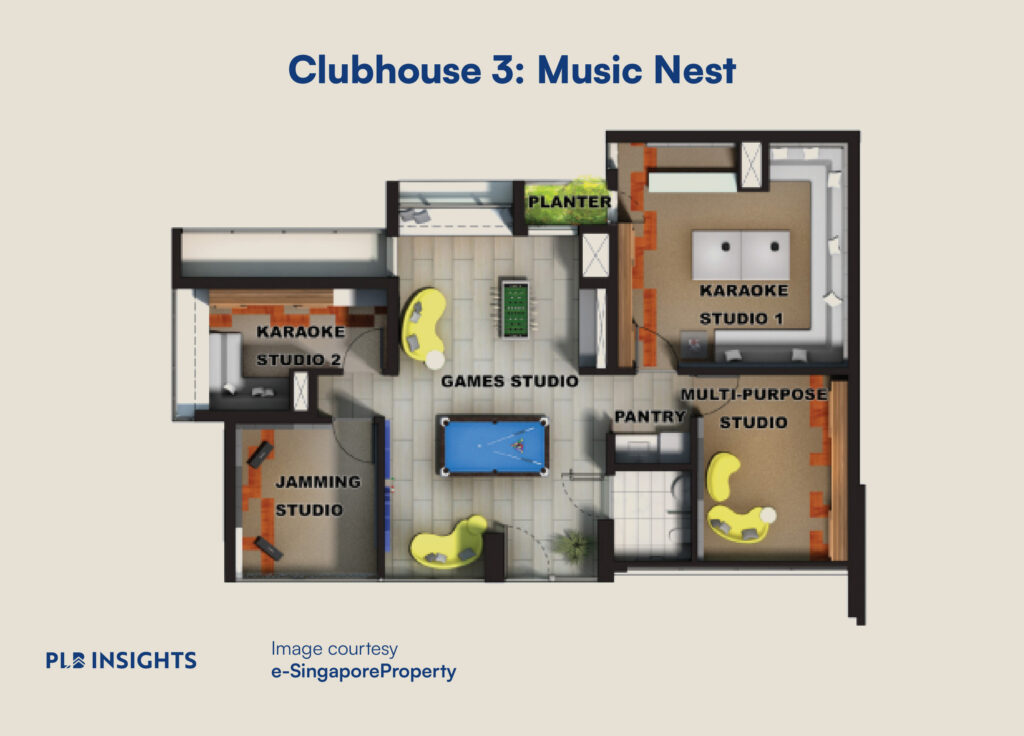
The common facilities include the gymnasium, swimming pool, and barbeque pits. We also particularly like the inclusion of more ‘artsy’ facilities like a jamming studio, and even an art studio.
In terms of parking, the project has 2 basement levels of parking lots, serving both residents and visitors.
Unit Distribution
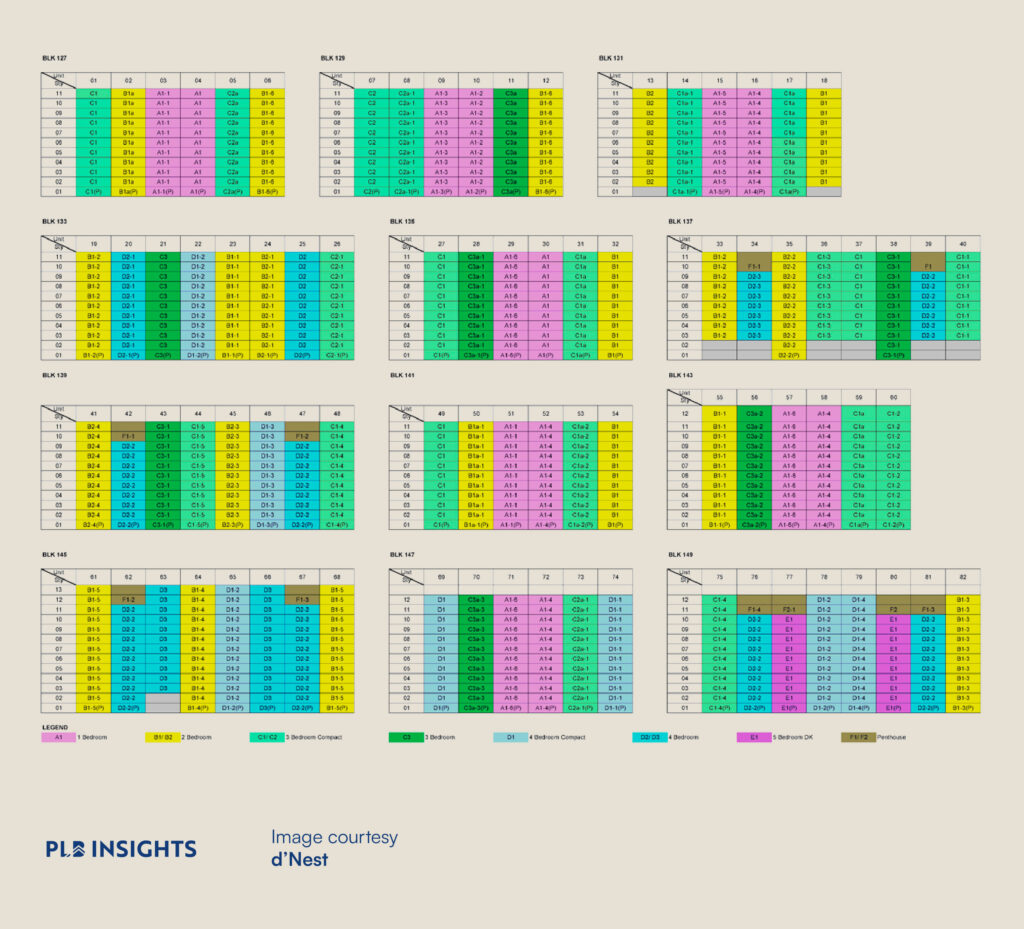
d’nest offers a wide selection of 1-bedroom to 5-bedroom unit types and sprawling penthouses. Each unit type is thoughtfully designed with space-efficiency in mind, as the developer understands the importance of maximising space to suit different needs across all unit types.
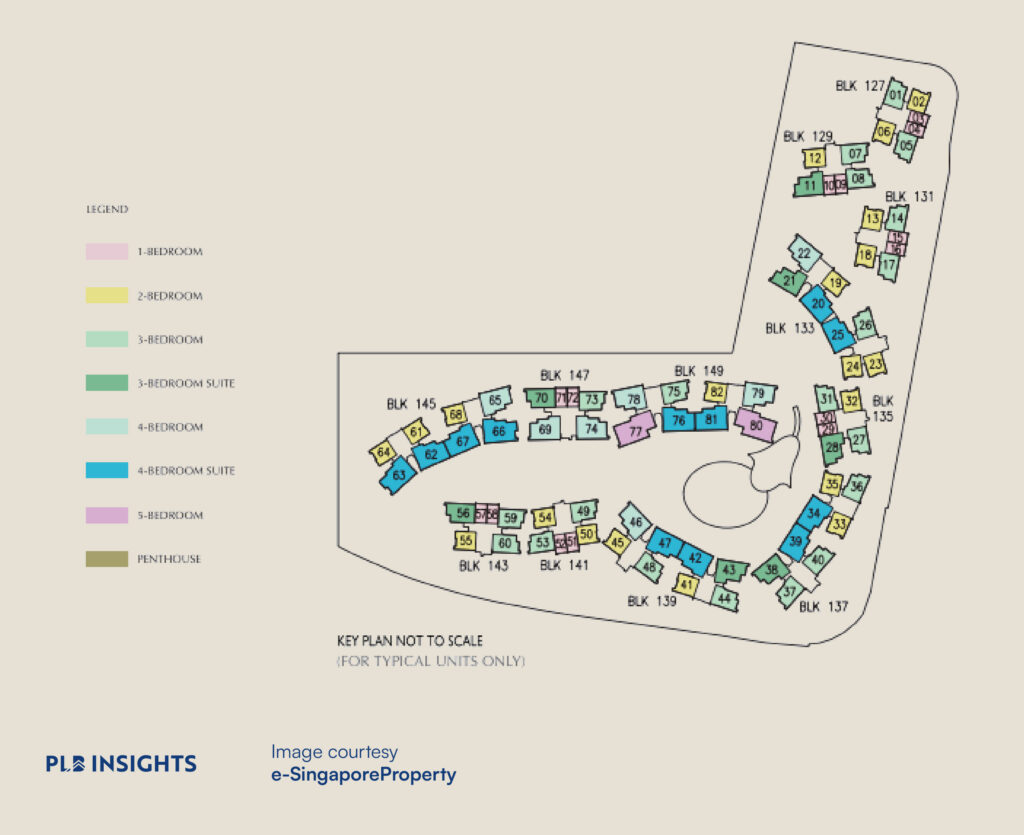
The different unit types are spread across all 12 blocks strategically. With a total of 912 units, most of the units are designed with a North-South orientation, which helps mitigate the concern for heat caused by direct sun exposure. For west facing units in blocks 131, 133, 135, and 137, buyers might have concerns regarding western sun exposure. However, this can be easily mitigated by installing day curtains, zip-tracks, or tinted window panels to control the amount of direct sunlight coming into the unit. Golden hour lovers on the other hand would definitely appreciate the magnificent sunset view from the balcony every evening.
In our opinion, the 4-bedroom suite and 5-bedroom get to enjoy the best views within the project as they are facing inwards to the project’s signature Whispering Water Walk, Picnic Lawns and Lattice Pavilions. The 1 to 3 bedroom unit types are scattered throughout the project and each block gets to enjoy a good distance to the facilities.
Floor Plan Analysis
In this section, we highlight our best picks for each unit type available at d’Nest, from the 1-Bedroom to 5-Bedroom units. We hope our floor plan analysis can aid you in choosing the ideal floor plan and layout for your decision-making process.
1-Bedroom
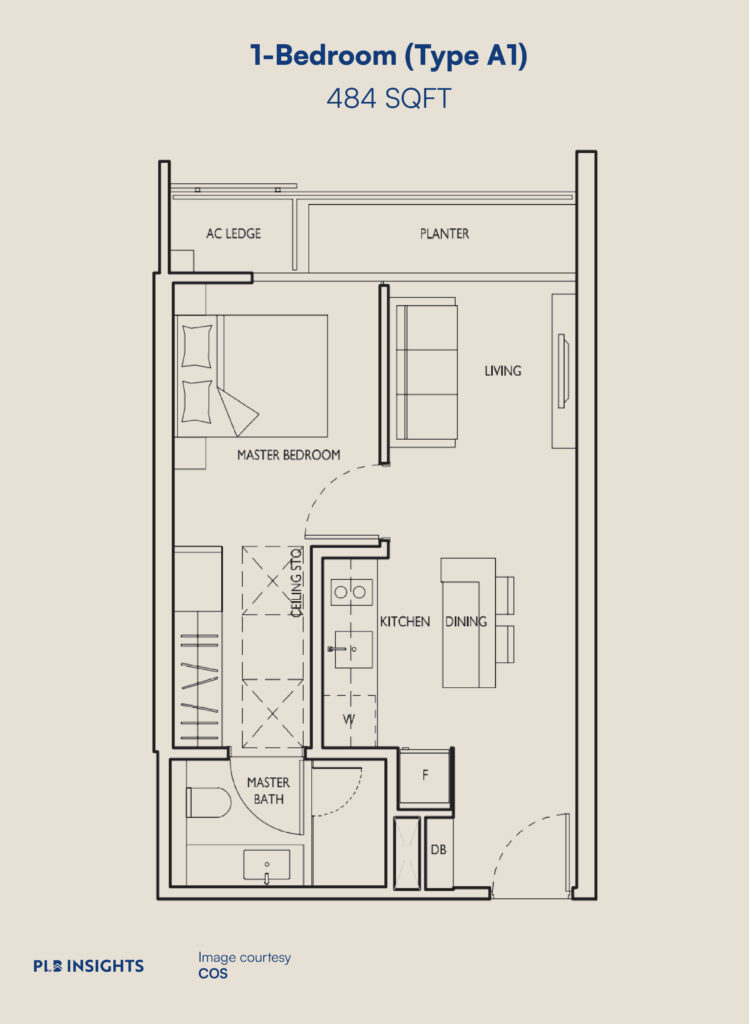
As 1-Bedroom unit types within d’nest only take up about 17% of the entire project, the layout variation is limited. Standing at a size of 484 SQFT, the unit is rectangular in shape which is great for space maximisation.
The entrance walkway into the unit is considerably wide with the Distribution Box on the immediate left, which can be turned into a large flank of shoe cabinet/storage area with some cabinetry work.
There are 2 unique things about this layout that we have noticed. First, the walk-in wardrobe in the master bedroom is uncommon in 1-Bedroom units but practical as it offers plenty of storage space for the occupants and allows them to flow through the space in a seamless manner.
Secondly, the designated dining area is an island table top fixed onto the ground. For users who cooks frequently, it may be complementary as they offer additional table top space for meal preparation. However for the other camp of users, it may be regarded as an inflexible fixture as they do not have the freedom to customise the dining area wherever they like.
2-Bedroom
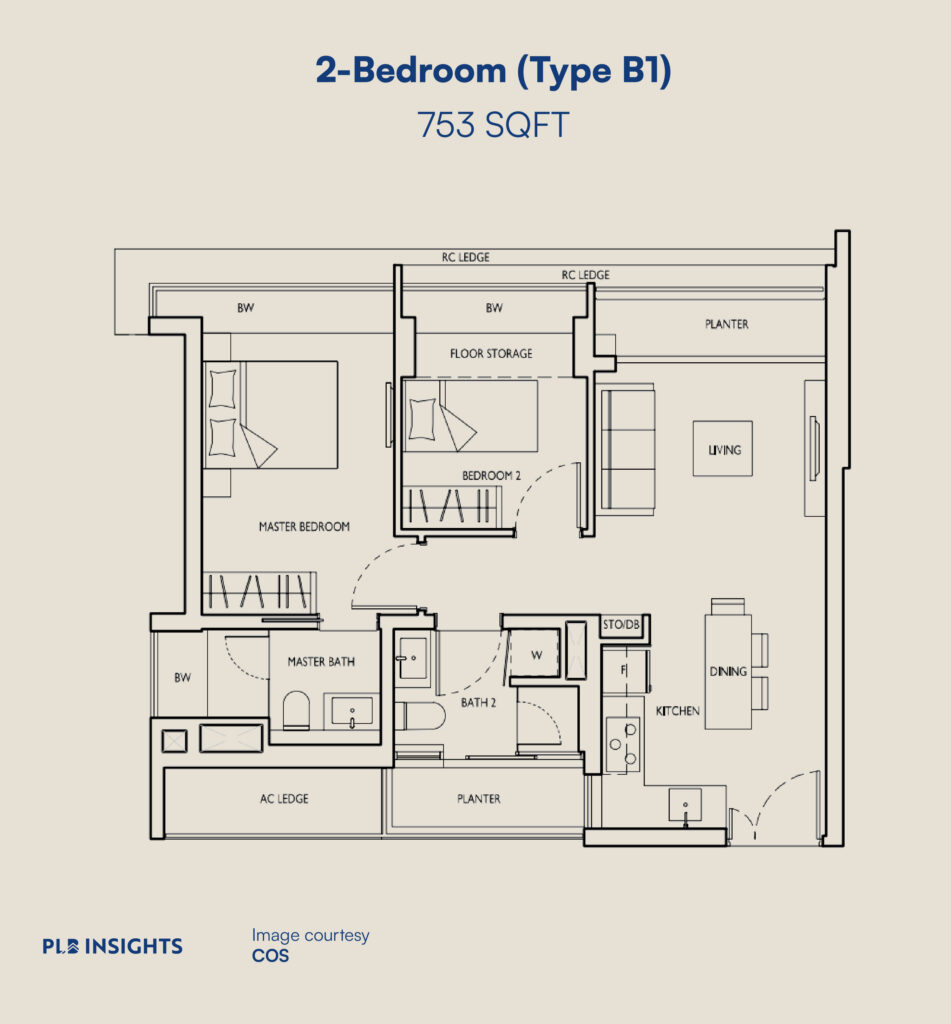
All the 2-bedroom unit types in d’Nest come with 2 bathrooms, taking up 24.5% of the project. The above squarish layout type is the smallest 2-bedroom unit available, standing at a size of 753 SQFT.
Although on the record there are 2 types of layout for 2-bedroom units, the difference in the internal space is not apparent as placements of the bedrooms and bathrooms are identical. The only noticeable difference is the direction of the entrance door – this layout type has the entrance door opening to the dining area.
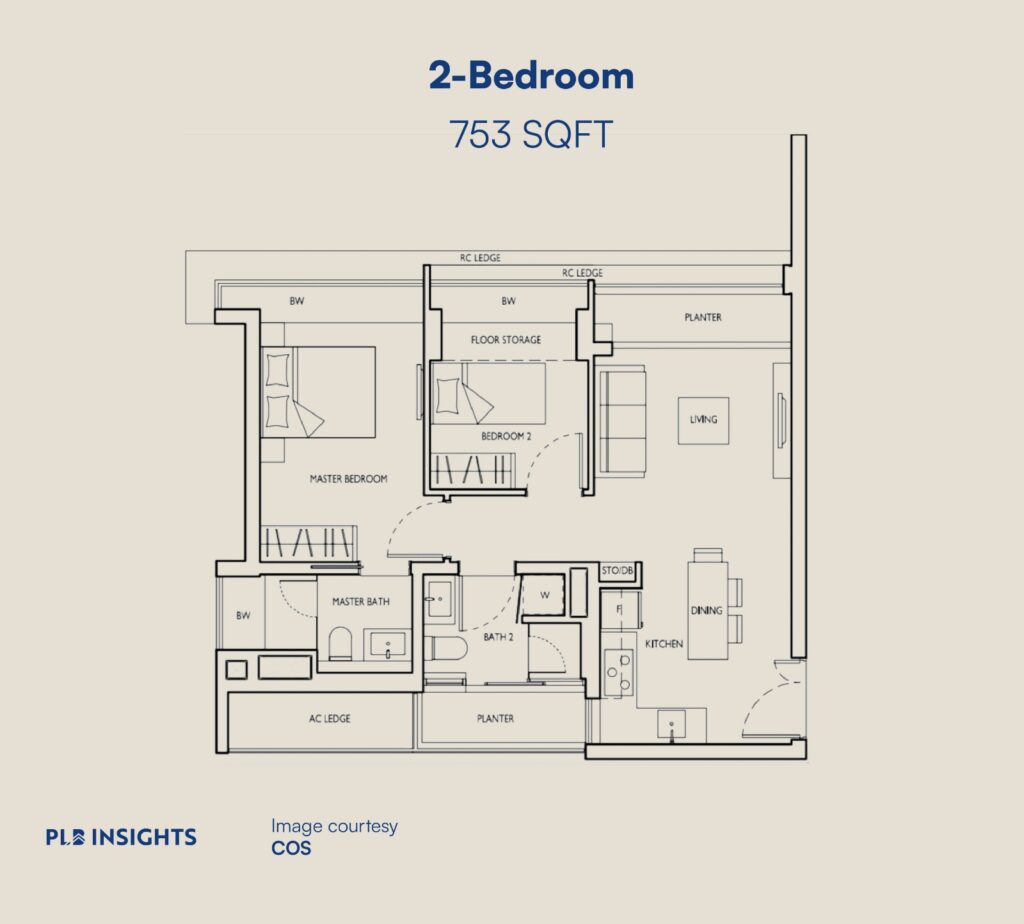
The above layout features the entrance door opening straight to the kitchen area, and has the same size as the above (i.e. 753 SQFT).
Bay Windows are a feature available for 2-Bedroom units and bigger. In this case, they are seen in both Master and Common Bedrooms, as well as in the Master Bathroom. The Bay Window feature in the Common Bedroom comes with a ‘Floor Storage’ that opens up to additional storage space, in exchange for a smaller space to place the bed.
Planters can also be found in some parts of the unit; it is a narrower version of a balcony and can comfortably fit a 2-seater outdoor table-and-chair set.
3-Bedroom
There are two types of 3-Bedroom units – the standard 3-Bedroom and a 3-Bedroom Suite. Collectively, they make up slightly more than one-third of the units within d’Nest.

The above Standard layout offers 3 Bedrooms and 2 Bathrooms, at a size of 936 SQFT and is rectangular in nature. Much like an expansion to the 2-bedroom unit’s layout, it has an additional common bedroom between the Master Bedroom and the Common Bedroom with a Floor Storage feature that is able to fit a Queen sized mattress with ease.
Living area for this layout type appears to be slightly elongated, and the configuration of the kitchen allows the option to enclose the space as the planter space next to the stove area can be opened to allow ventilation.
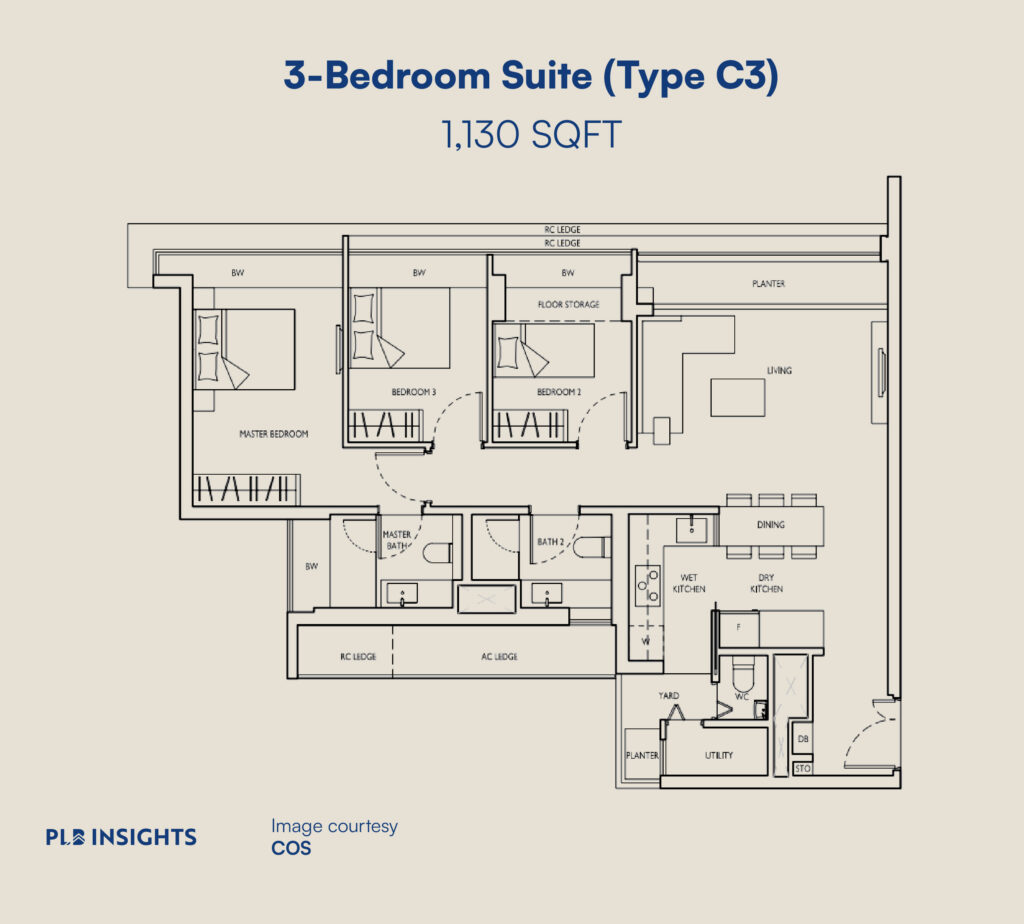
Our personal favourite is the 3-Bedroom Deluxe layout that is 1,130 SQFT in size and comes with a WC in the yard/utility area, as well as a wet and dry kitchen area on top of a dining area that fits a 6-seater table.
The inclusion of the aforementioned features are not the deciding factors to why we would crown it as our personal favourite. The main draw to us is the enlarged living area with generous wall-to-wall distance from the TV console to the sitting area, making it an enviable communal space for the family.
4-Bedroom
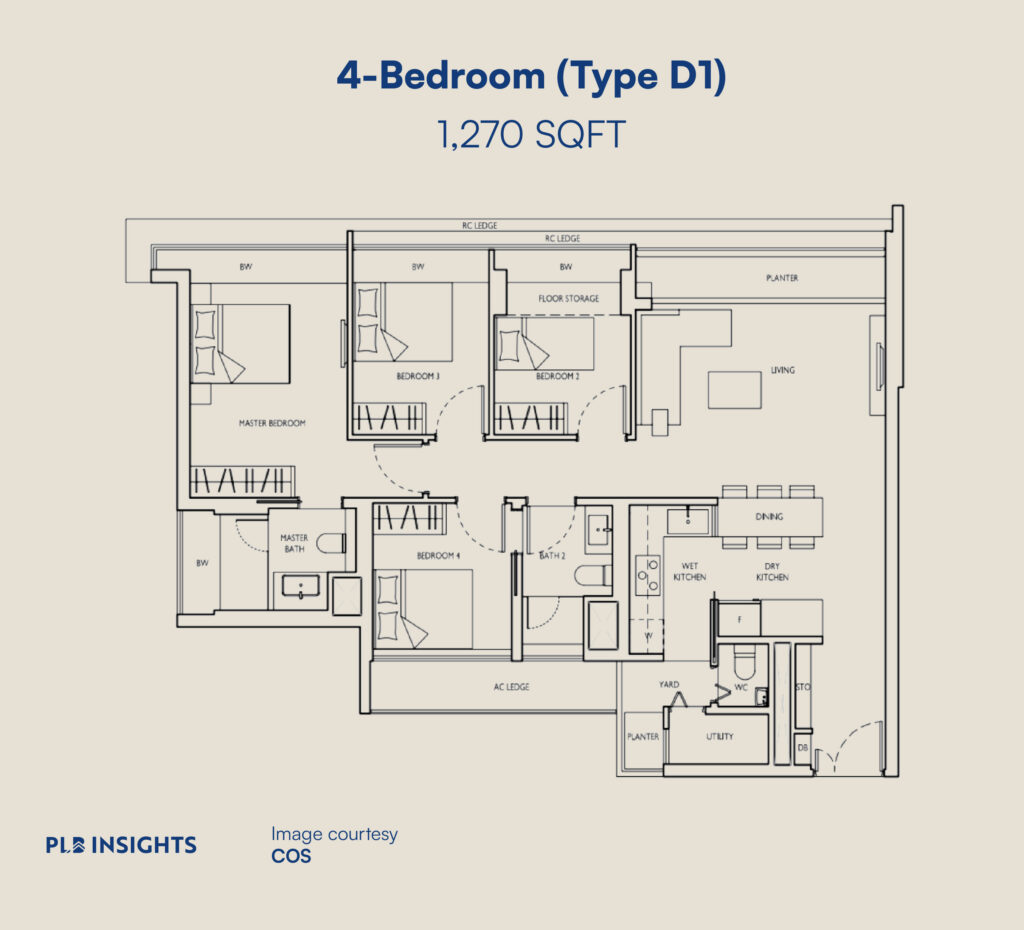
The addition of the 4th Bedroom is at the bottom part of the layout, while the top portion remains seemingly unchanged from the 3-Bedroom type layout. The changes to the layout overall is minor, including the change in direction of the showering area in the Common Bathroom.
The 4-Bedroom layout, at a size of 1,270 SQFT, is great for huge families and multi-generational living. One possible concern would be the sharing of the Common Bathroom since it will be serving the occupants of the 3 common bedrooms. One way to mitigate this concern would be to fit the WC at the back of the kitchen with a shower.
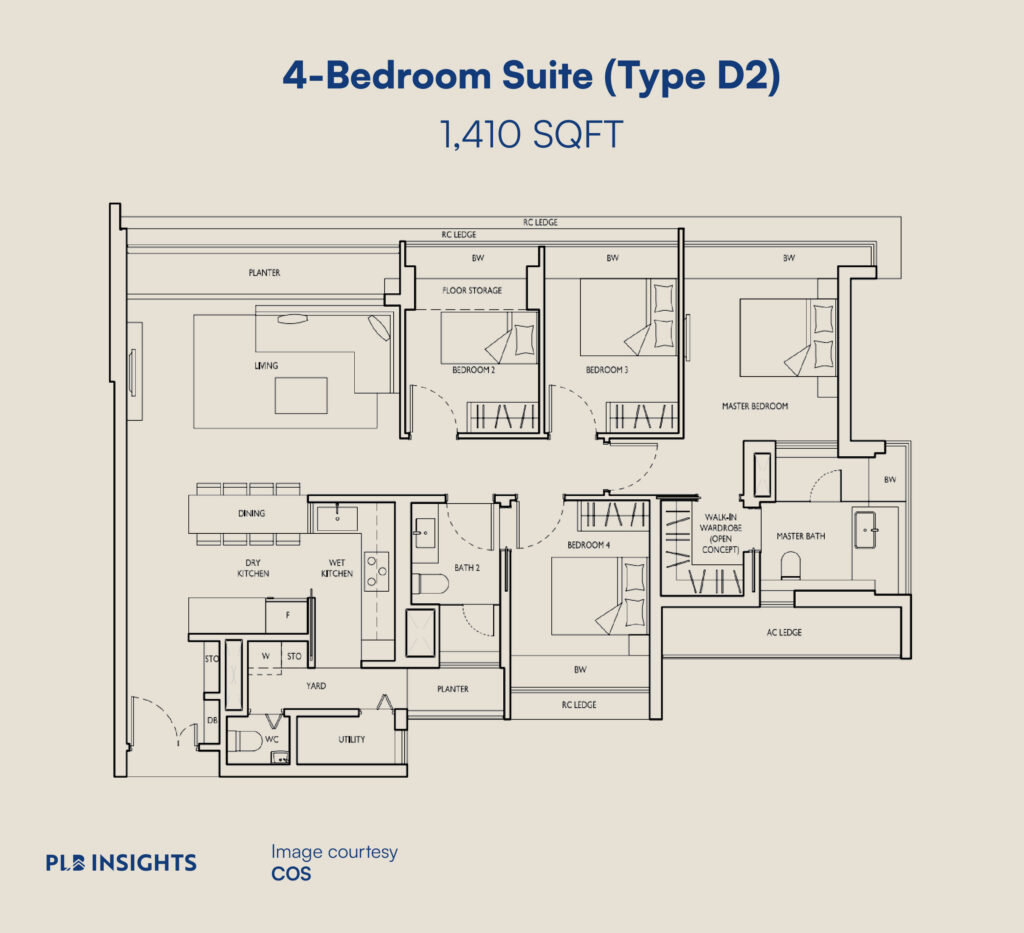
The 4-Bedroom Suite has a size of 1,432 SQFT, with the addition of a walk-in wardrobe in the Master Bedroom. That does not constitute the whole 162 SQFT of difference from the standard 4-Bedroom layout though.
Other notable differences include an expanded living area which allows the dining area to be extended from 6 to 8 seaters and a longer yard area since they are under the same zone, a larger Master Bathroom, and a larger Common Bedroom 4.In a nutshell, this is everything the standard 4-Bedroom has to offer but a “Pro Max” version, suitable for families that prioritise space and has more budget to go for the option.
5-Bedroom
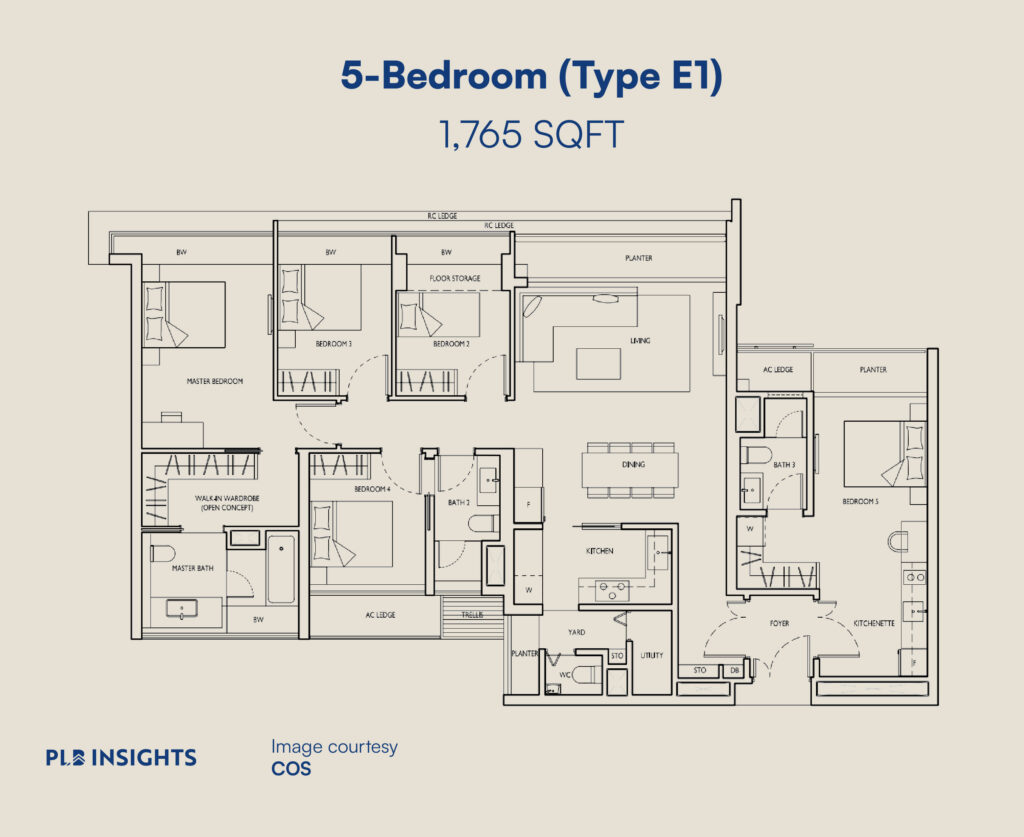
The Crème de la crème pièce de résistance (coughs) layout that exudes luxury living in the entire d’Nest project would be this 5-Bedroom dual-key layout at a spectacular size of 1,765 SQFT on a single floor plate.
Suitable for own-stay, investment, or a hybrid strategy, the studio on the right side is very private and pretty much self-sufficient as it comes with its own kitchenette, bathroom and bedroom. The main entrance opens up to a foyer which has a clear segregation of spaces; the left side is where the 4 bedrooms are located, and the right side is the studio unit.
This layout can only be found in 1 block in the entire development, making it the rarest configuration.
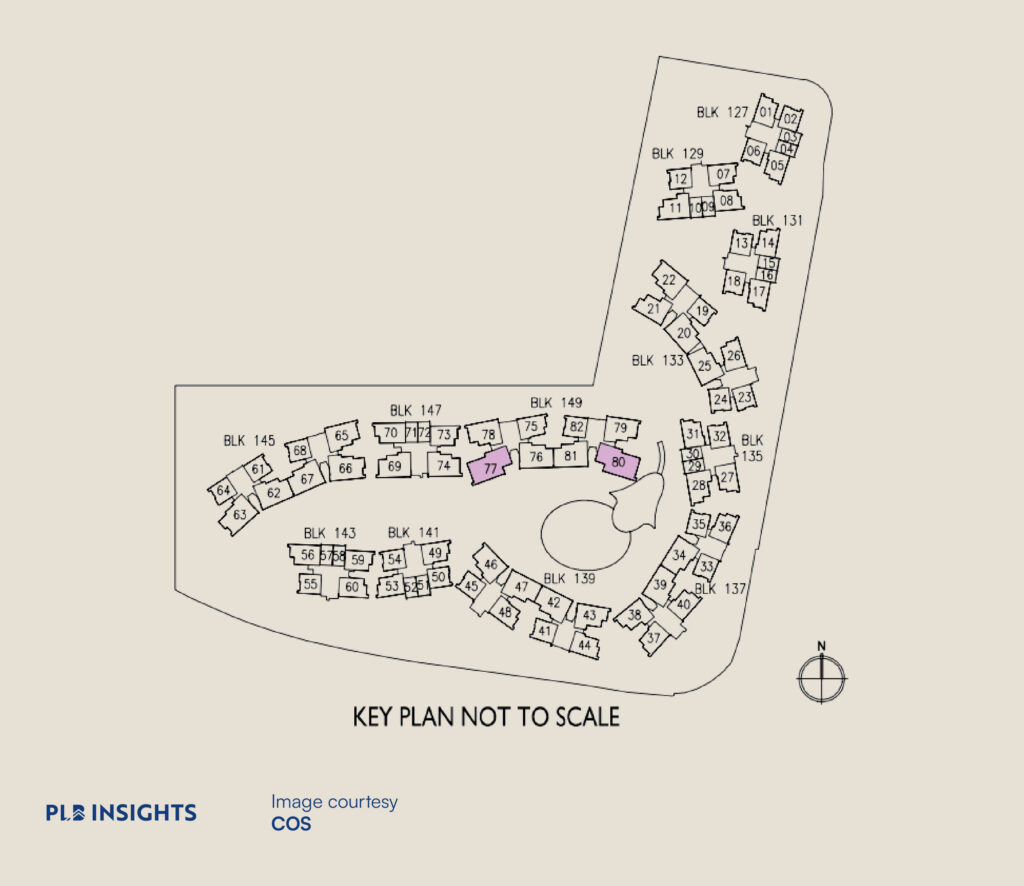
6-Bedroom (Penthouse)
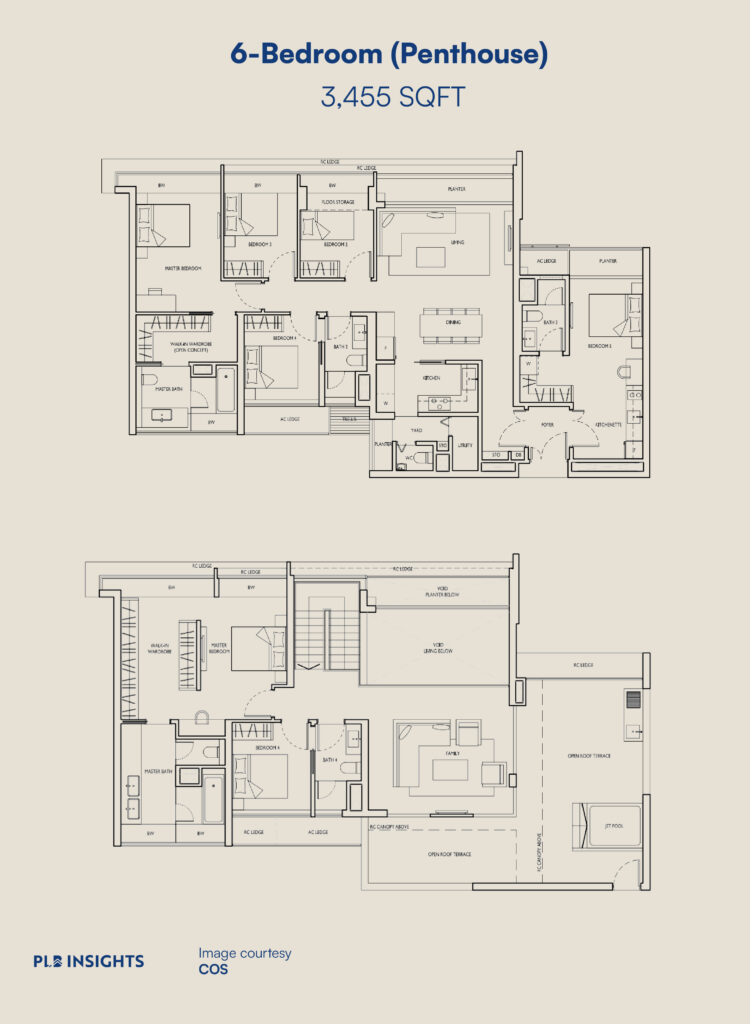
The penthouse units here span a sprawling 3,455 SQFT, including 183 SQFT of void space. There are only two of such units in the development, which can be found within block 149 together with the rest of the 5-Bedroom unit type.
The entire Lower Level has 4 bedrooms including the Junior Master, 3 common bathrooms including WC, a high volume ceiling where the living area is at, an enclosable kitchen with yard, utility room and WC within.
The Upper Level houses the Master Bedroom, 1 Common Bedroom, and 1 Common Bathroom that is shared with family members or guests using the Family area or open roof terrace for gatherings. The Family area can also be turned into a bedroom or two, if the family nucleus is big enough.
With that, in terms of rentability, the number of ways to get creative with segregation is aplenty. For instance, one can decide to stay on the Upper Level and rent out the Lower Level on both wings, or stay on the Lower Level and rent out the Upper Level (turning Common Bedroom 4 into a study room) plus the studio on the right side of Lower Level.
The limitation to your creativity however would be capped by the URA regulations – an occupancy cap of six unrelated persons per property. The example given on the URA website is if you are a family of four renting out part of your property, you are only allowed to accommodate a maximum of two unrelated persons on the property.
Price Analysis and Comparative Market Analysis
In this pricing analysis, we study the price trend of d’Nest and how it fairs against similar projects in the vicinity that launched around the same time i.e. Coco Palms and The Palette.
The chart below depicts the price performance of d’Nest since its launch for sale in 2013. From the chart, we can see that prices have been steadily increasing over the past decade. Starting from about $1,000 PSF to the median PSF of $1,320 in today’s context proves a very healthy growth rate of about over $300 PSF and the constant market demand for its units.
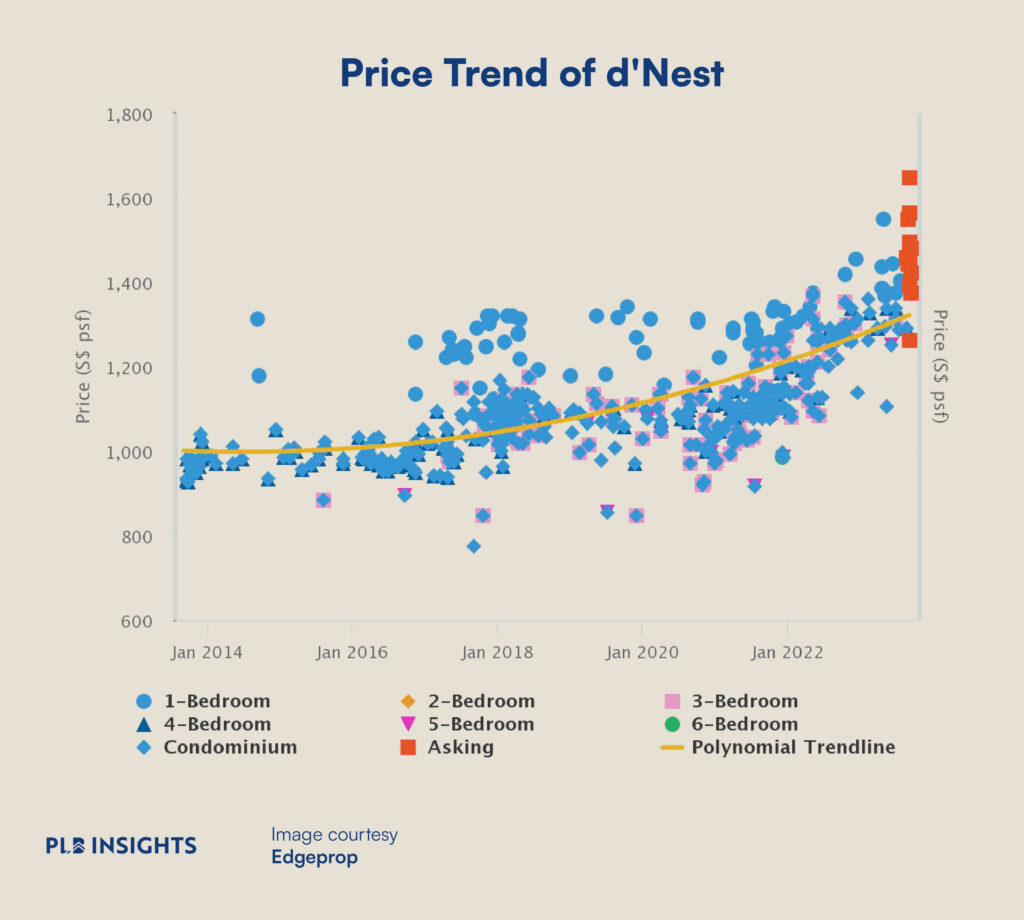
For the 1-Bedroom unit type, it is worth noting that the growth over the years has not been as robust as the larger unit types like the 3 and 4-Bedrooms. At around late 2014, the 1-Bedroom units were transacting at an average of $1,300 PSF.Fast-forward to 2023, the average transacting PSF is at a mid-range of $1,400, which is half the gains in terms of PSF as compared to the bigger units.
A steeper increase in the trendline can be observed right around the year 2020 and we think that the major influence to that was due to the official announcement made in March 2020 on the Cross Island Line (CRL) with Punggol Extension that includes Pasir Ris MRT Station. The CRL is slated to complete its construction and open for passenger services in phases between 2030 and 2032. Another possible factor that could fuel the upward slope is the launch of Tenet Executive Condominium (EC), which is located just across the expressway. The EC achieved 72% of sales on its launch day with an average price of $1,360 PSF.
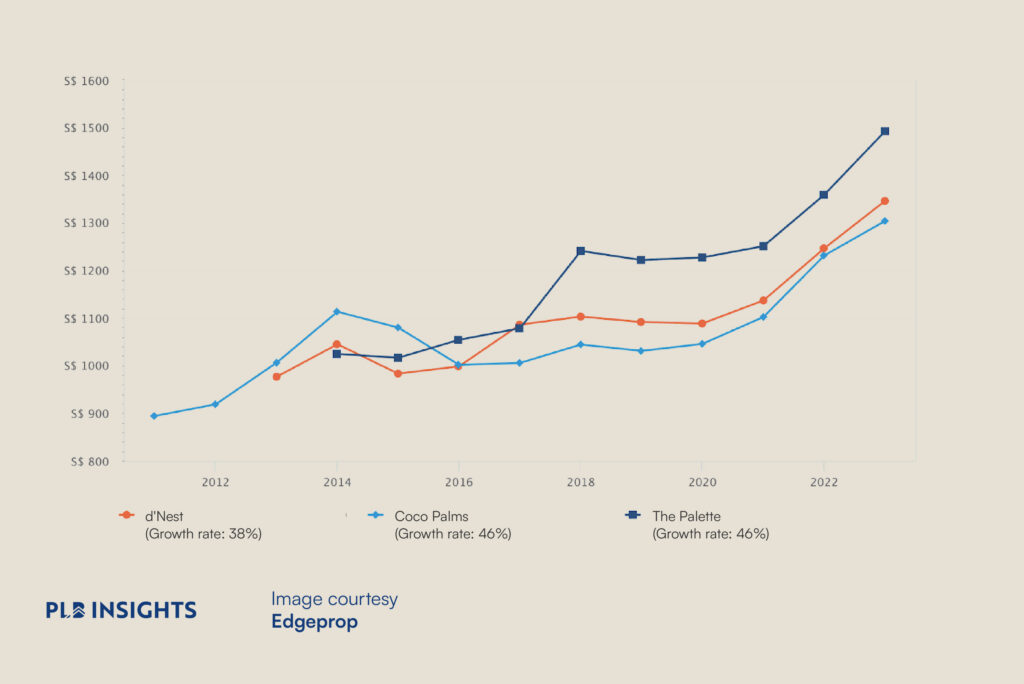
For context, Coco Palms is a 99-year leasehold condominium starting from 2008 and completed its construction in 2018. Coco Palms is the project that is nearest to the Pasir Ris MRT Station among the entire cluster, and furthest away from the expressway and in that itself allows the project to command a slight premium.
The developer took a decade to get from land acquisition to distributing keys to owners (d’Nest took 7 years) and although it is generally uncommon, it is definitely something even more so in today’s context due to the latest Stamp Duties measures that mandates the developer to sell all units within 5 years from the date of land acquisition if they do not wish to incur Additional Buyer’s Stamp Duties (ABSD).
The Palette is a 99-year leasehold condominium starting from 2010 and completed in 2015. It is situated between Coco Palms and d’Nest and is tucked a distance away from the expressway. Similar to d’Nest and Coco Palms, it offers a wide selection of layouts ranging from 1 to 5-bedroom unit types with extensive facilities.
Comparing d’Nest with Coco Palms and The Palette, their launch prices and launch dates varied slightly but the growth rate observed over the past decade is comparable.
Coco Palms and The Palette’s growth rate are recorded at 46% while d’Nest grew about 38%. In terms of average PSF pricing and in today’s market context in 2023, Coco Palm is transacting at $1,492 PSF, The Palette being the lowest at $1,304 PSF, and lastly $1,346 PSF for d’Nest.
It may help to keep in mind that while the overall price PSF is a good indication of the price performance of the project, it still ultimately boils down to each unit type as well as its unique traits like the unit’s condition, high or low floor, unit’s facing just to name a few.More often than not, these attributes are reflective in the asking price for the unit.
MOAT Analysis
With our Moat Analysis tool, it makes analysing projects easier with 10 distinctive traits to determine an estimated value of a project. For a more detailed understanding of our tools’ functionality, please refer to this article which provides a thorough explanation of the MOAT Analysis.
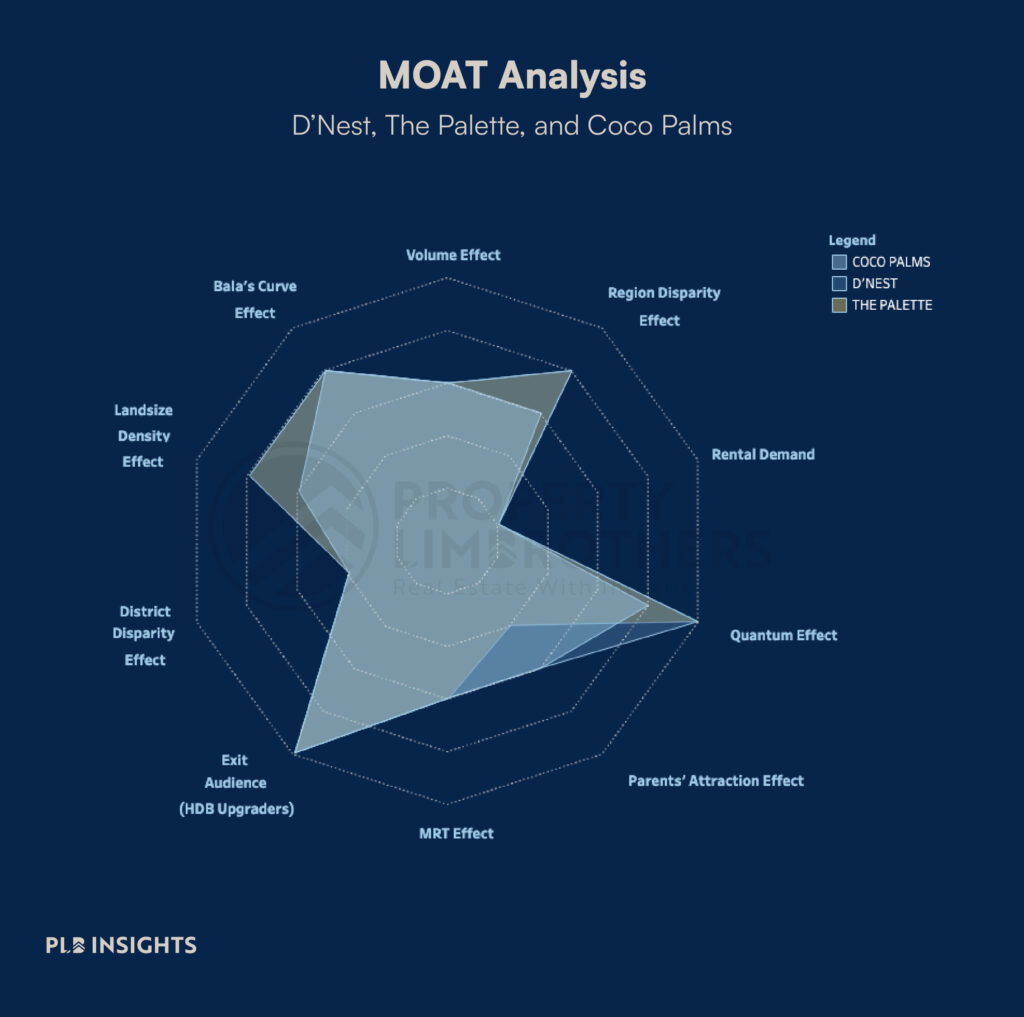
In the overall scoring, Coco Palms scored lowest at 62%, The Palette at 66%, and d’Nest at 68%.
The full list of similarities in terms of scoring on MOAT Analysis for these 3 projects are: MRT Effect, Exit Audience, District Disparity Effect, Rental Demand, Volume Effect, and the Bala’s Curve Effect. The key differences are Landsize Density and of course, the Quantum Effect.
As mentioned previously and is reflected in the MOAT scores, Coco Palms has a larger price tag to their units due to it being the closest to Pasir Ris MRT Station. However, for buyers who do not mind the additional 5-10 minutes walking distance, they are looking at a potential saving of approximately $100 to $200 PSF. Between The Palette and d’Nest, their scoring is the most identical including the Quantum Effect, and the difference lies in the Parents’ Attraction Effect where d’Nest scored a 3 out of 5 while The Palette scored 2 out of 5 with Tampines North Primary School out of its 1 KM radius.
To sum it up, d’Nest has the highest MOAT scoring but with glaring similarities amongst the 3 projects. We think that it is still challenging to ascertain a decision based entirely on on-screen data for which project to go for, and the better way is to make viewing requests for the shortlisted projects and check out the facilities and the overall vibes of the project.
Growth Potential
The development of Cross Island Line (CRL) has been brought up several times within this article so far but in this segment exploring the Growth Potential of d’Nest, it is definitely worth deep-diving into the Rail Expansion project.
Being the eighth and longest fully underground MRT line, the CRL essentially enhanced the connection between the East and the West, and also to the North-East region (Punggol).
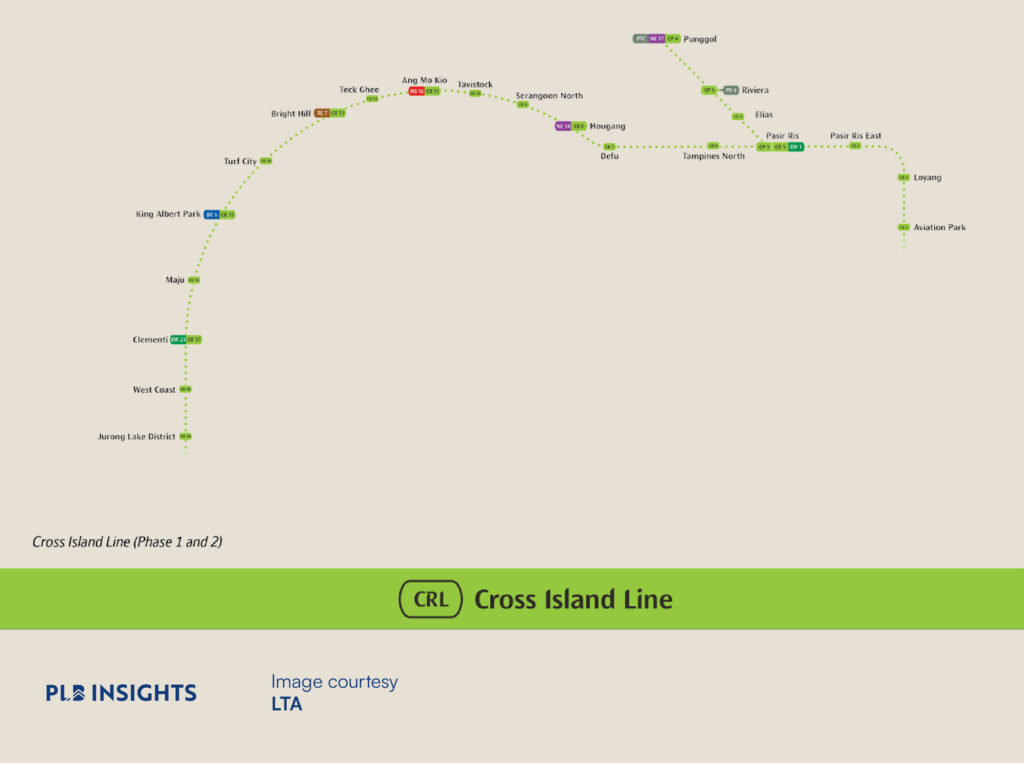
Along the CRL, commuters have opportunities to switch to different MRT lines bringing them further into the neighbourhood that they reside in. The connectable MRT lines are: East-West Line (EW) at Clementi and Pasir Ris, Downtown Line (DTL) at King Albert Park Station, Thomson-East Coast Line (TEL) at Bright Hill Station, North-South Line (NS) at Ang Mo Kio, North-East Line at Hougang and Punggol.
The CRL will commence its operations in 2 phases. More specifically for Pasir Ris Station, the construction works commenced at the end of 2022 and are targeted to complete by 2032.
Revitalisation works have been done for Pasir Ris Park, beaches and the nearby neighbourhood parks, featuring new facilities and play spaces serving families looking for a weekend of fun outdoor activities.
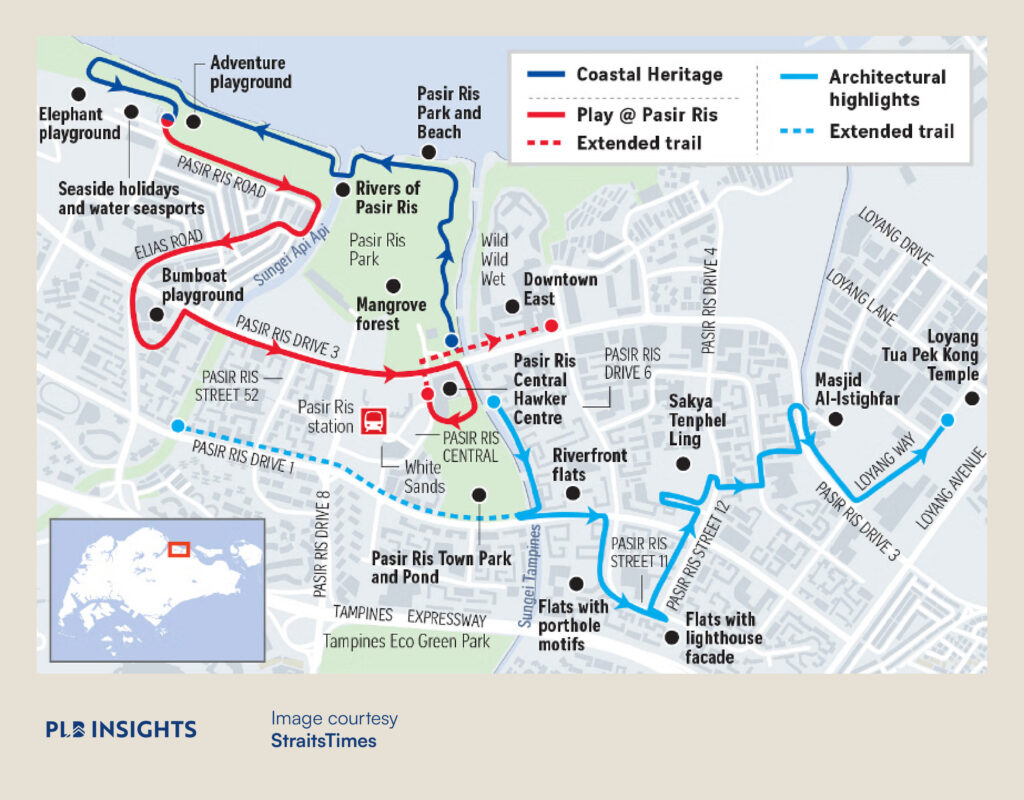
Pasir Ris Trail has also been unveiled by the National Heritage Board (NHB) in December of 2019, as the 19th Heritage Trail in Singapore. The Heritage Trail stretches along the coastal area of Pasir Ris, and is presented with interesting themes throughout.
New housing developments (both private and HDBs) have also been sprouting up in Pasir Ris Town. In 2020 August, HDB Costa Grove cluster opened up for balloting and all 1,070 units were snapped up instantaneously due to its favourable location.
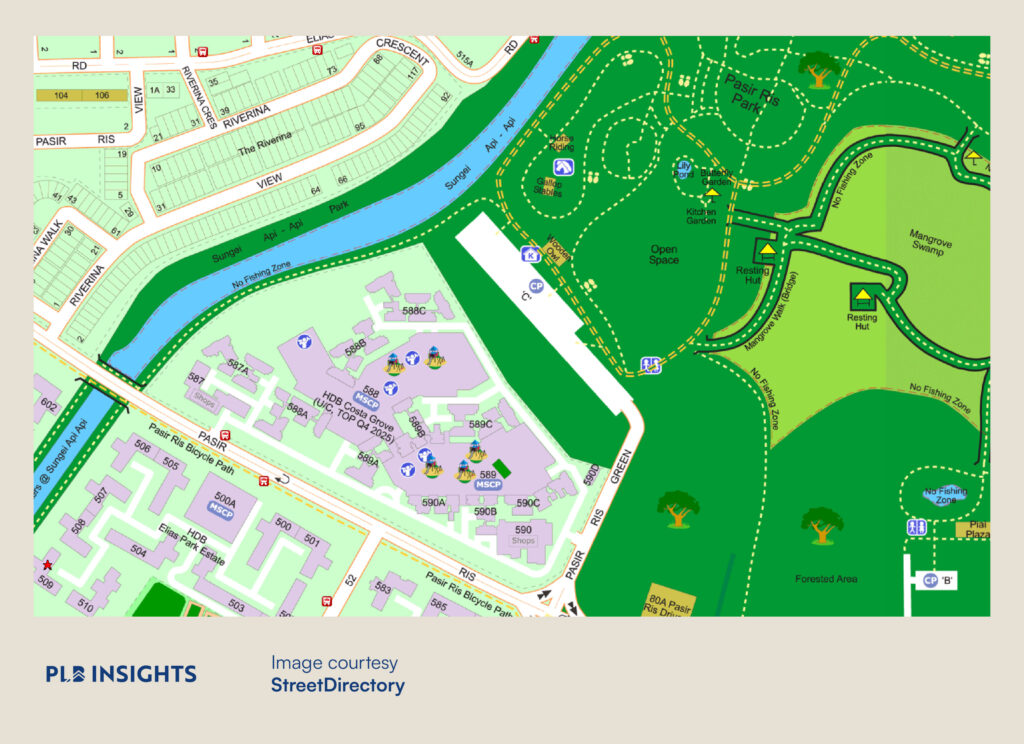
Costa Grove is slated to complete at the end of 2025, containing a little over 10 blocks of 18-storey, adding to the town’s liveliness. After it has obtained its Minimal Occupation Period (MOP) at around 2031, the residents in Costa Grove will have potential upgraders that may be looking to purchase a private condominium within the same district, putting d’Nest as one of their top choices.
Other upcoming HDB clusters within close proximity include Tampines Greenglen, Tampines Greencrest, and Greenglade, with the estimated key collection date drawing really near (end 2023) for the home owners.
Besides the launch of Tenet EC, there is also Pasir Ris 8, a new integrated development that will sit above a commercial shopping mall with connections to Pasir Ris Bus Interchange, and facilities like communal spaces and a polyclinic. Out of the 487 units, 85% were sold on launch weekend at an average price of $1,600 PSF so that goes to show the evergreen appeal of Pasir Ris town.
Lastly, according to the Urban Redevelopment Authority of Singapore (URA) latest Master Plan 2019, plans to redevelop and revitalise the entire District 18 is still a work-in-progress.
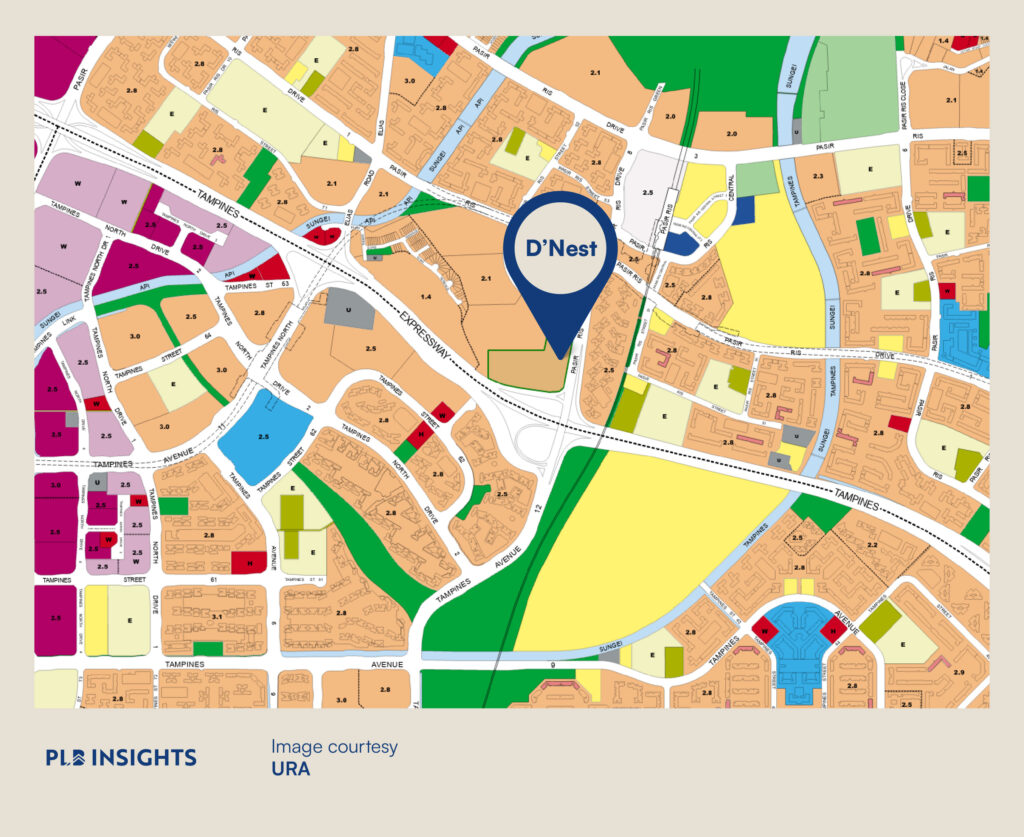
For instance, the stretch of land right across d’nest where Tenet EC sits, are zoned as ‘Residential’ at this point of time. There are also 2 huge plots of ‘Reserved Sites’ where Tampines Eco Green and Pasir Ris Town Park are located.
Although the specific uses for these plots of “reserved” land are yet to be determined, knowing that URA has their eyes set on them and the potential of what it could be in the near future adds assurance to residents in District 18 or more specifically the Pasir Ris Town that changes are constant.
The Verdict
Located in Pasir Ris precinct of District 18 with 86 years of remaining lease, d’nest is an eco-themed resale condominium that offers a full and wide plethora of facilities that suit family-oriented audiences, nature-loving individuals or property investors. Its close proximity to commuting options like the MRT Station and bus stops, to amenities like supermarkets, dining options or entertainment and its affordable entry price proved strong demands for both sale and rental.
If you are looking to learn more about d’nest or if you are a current homeowner thinking about selling your unit, please feel free to connect with us for further information on the services we provide and how we can assist you with your property journey.

